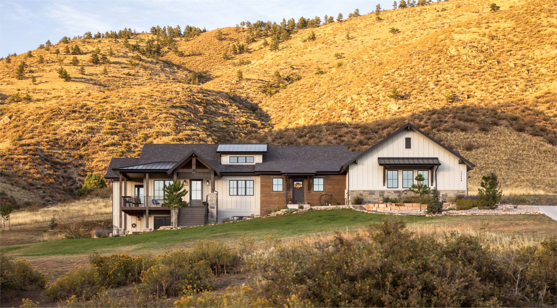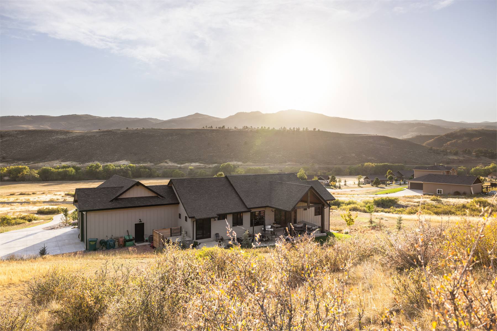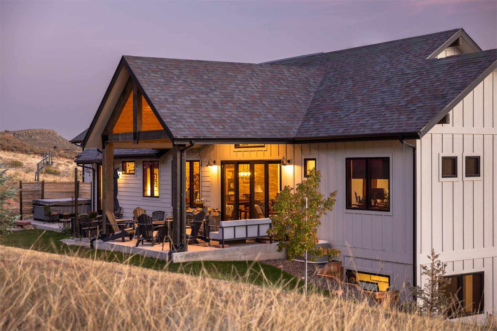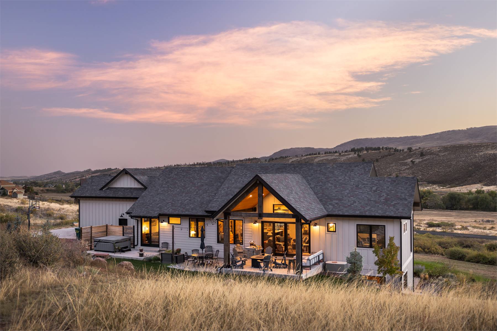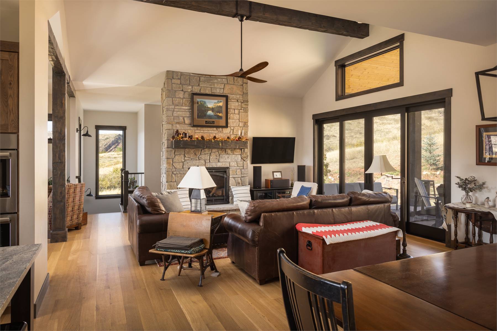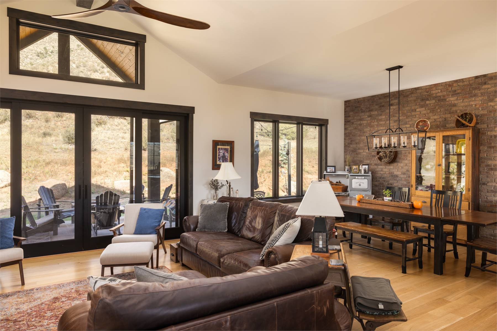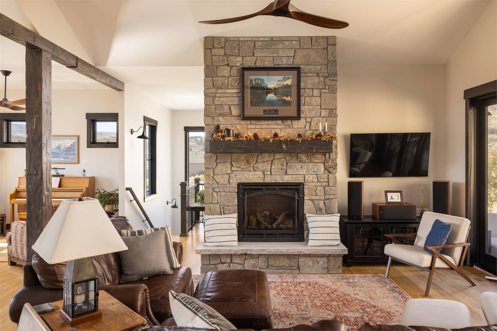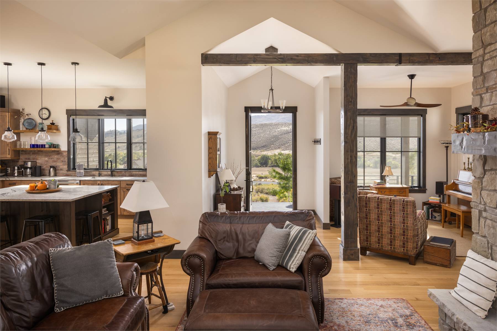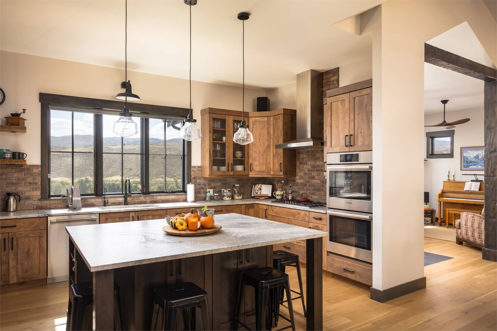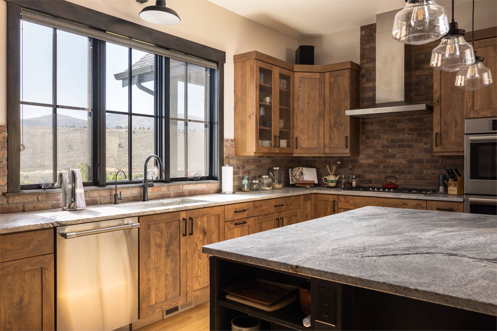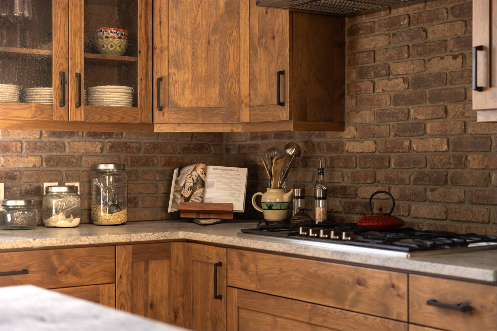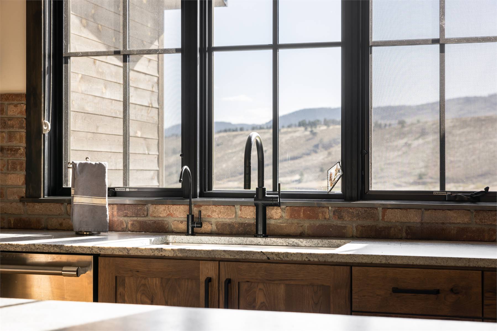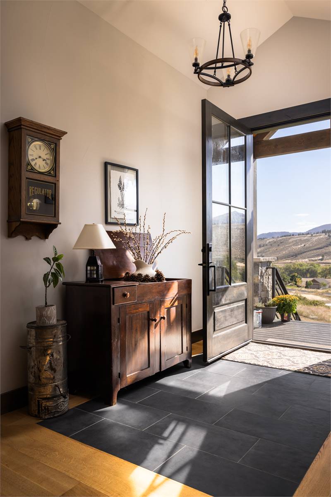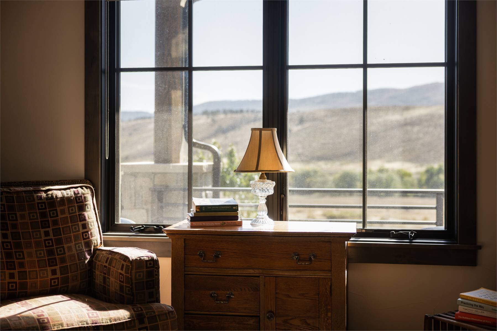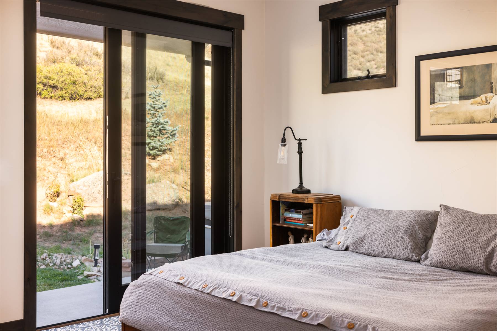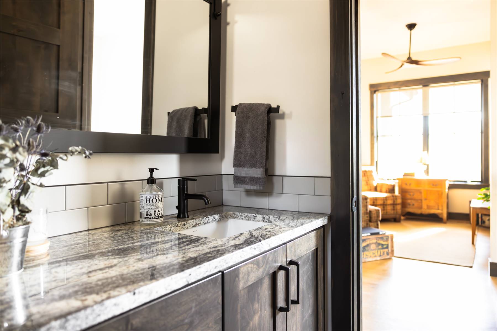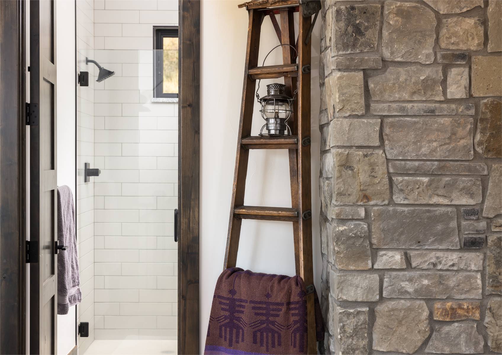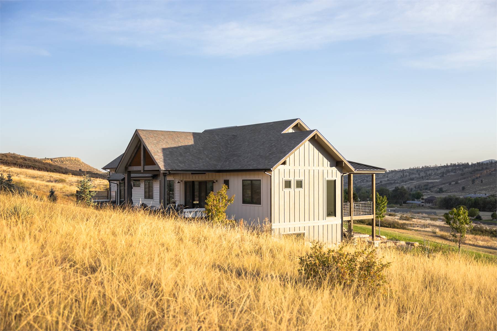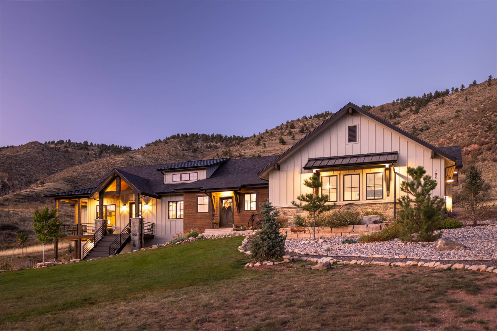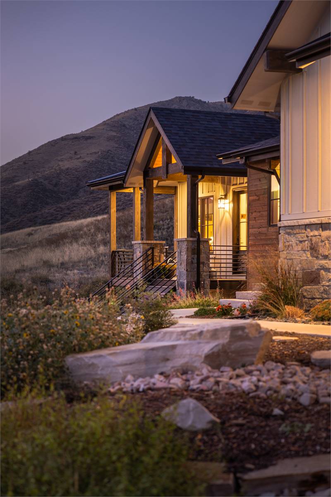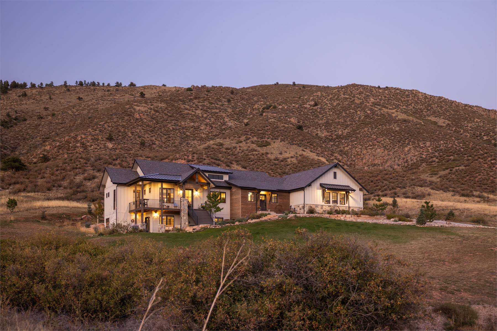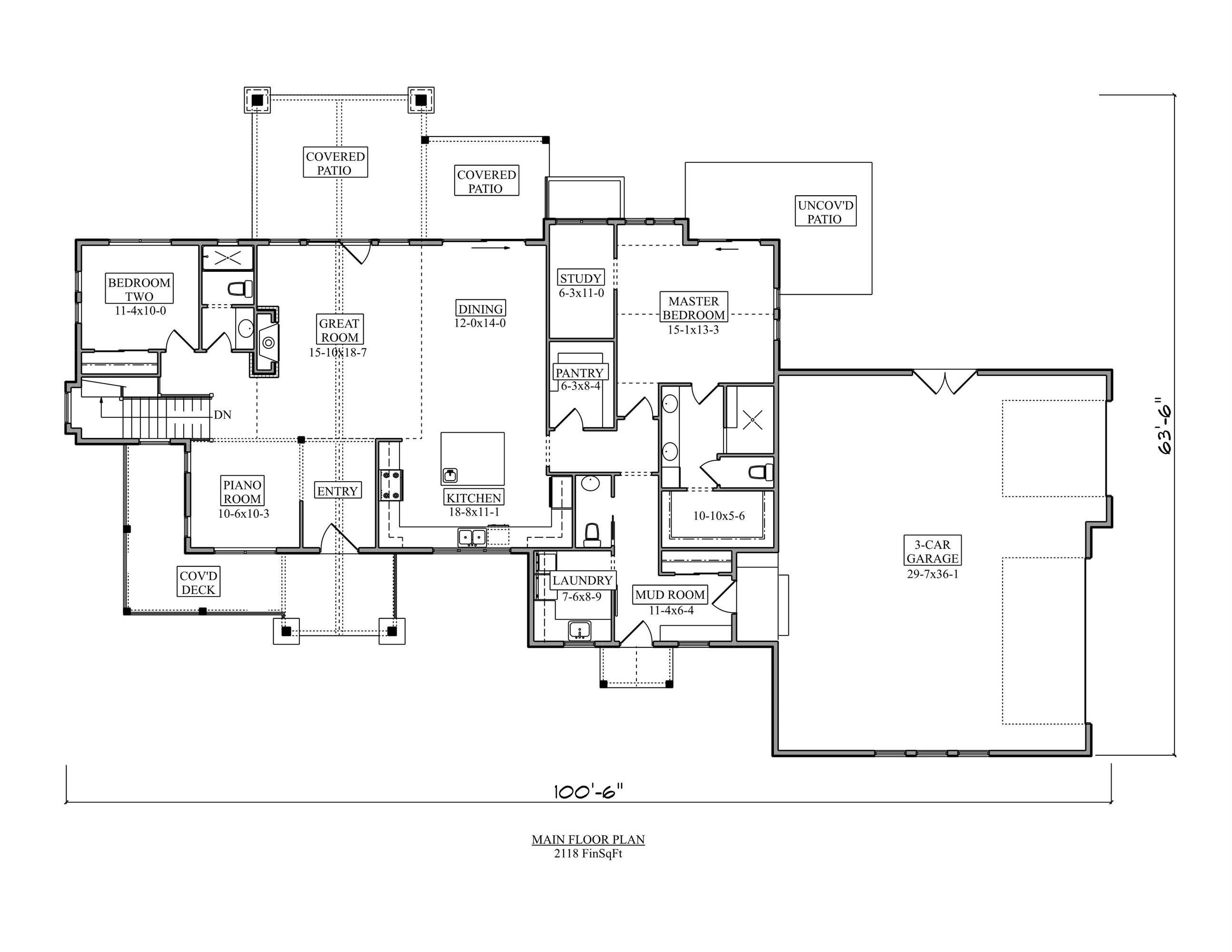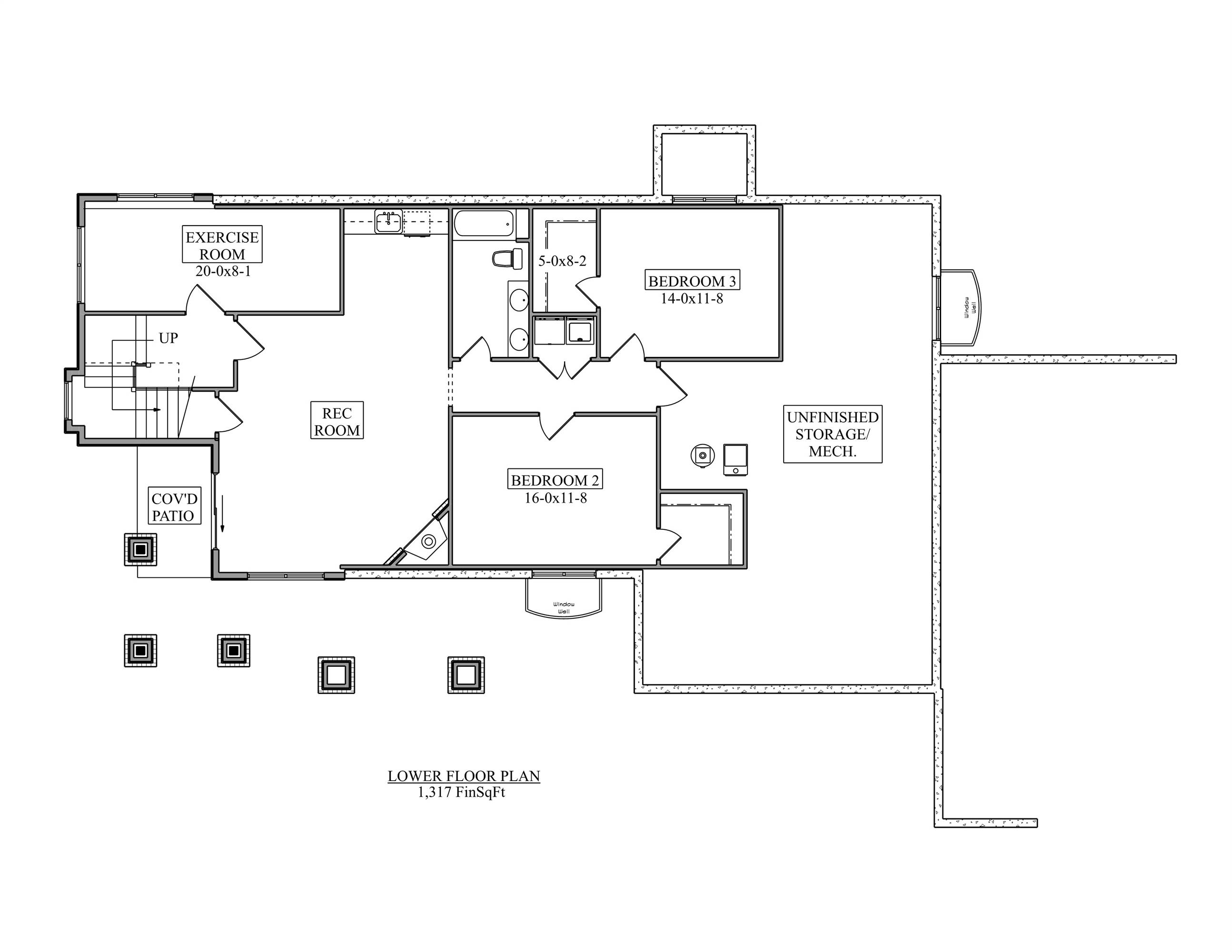- Plan Details
- |
- |
- Print Plan
- |
- Modify Plan
- |
- Reverse Plan
- |
- Cost-to-Build
- |
- View 3D
- |
- Advanced Search
About House Plan 10603:
House Plan 10603 is a stunning contemporary mountain design offering 2,118 square feet of well-appointed, single-story living. This thoughtfully designed plan features 2 bedrooms, 2.5 baths, and a spacious 3-car garage. The private primary suite includes a secluded study, a luxurious ensuite with dual vanities, and a spacious walk-in closet that’s smartly separated from the bedroom for added privacy. A flexible “piano room” offers the perfect space for hobbies, relaxation, or even a third bedroom if needed. The second bedroom includes a full ensuite bath, ideal for guests or family. At the heart of the home, an open-concept layout brings together a large U-shaped kitchen with a central island and walk-in pantry, perfect for cooking and entertaining. Expansive outdoor living spaces invite you to take in the surrounding mountain views. For even more room to grow, an optional lower level doubles the square footage and adds two additional bedrooms, a full bath, kitchenette, abundant storage, and multi-use flex space.
Plan Details
Key Features
Attached
Covered Front Porch
Covered Rear Porch
Dining Room
Double Vanity Sink
Exercise Room
Fireplace
Foyer
Great Room
Kitchen Island
Laundry 1st Fl
Primary Bdrm Main Floor
Mud Room
Nook / Breakfast Area
Open Floor Plan
Rear Porch
Rec Room
Side-entry
Split Bedrooms
Storage Space
Suited for sloping lot
Suited for view lot
U-Shaped
Walk-in Closet
Walk-in Pantry
Build Beautiful With Our Trusted Brands
Our Guarantees
- Only the highest quality plans
- Int’l Residential Code Compliant
- Full structural details on all plans
- Best plan price guarantee
- Free modification Estimates
- Builder-ready construction drawings
- Expert advice from leading designers
- PDFs NOW!™ plans in minutes
- 100% satisfaction guarantee
- Free Home Building Organizer

.png)
